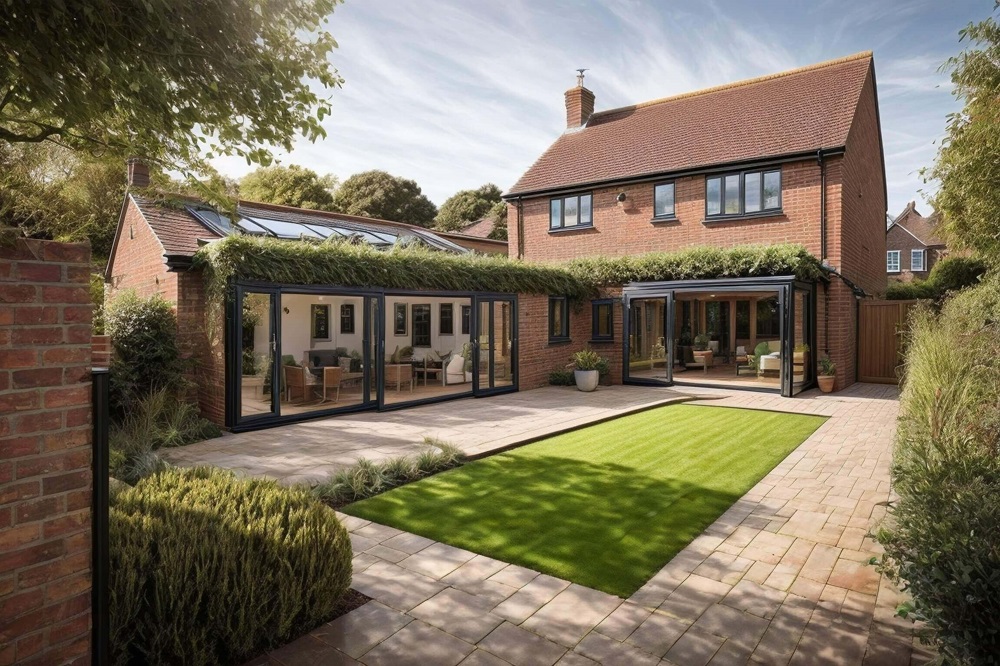Planning a home extension is an exciting way to create extra space in your home without the hassle of moving. Whether you’re dreaming of a new kitchen extension, a dining room, or simply extra room, understanding the planning permission process is an important first step.
This rough guide will help you navigate the basics and introduce you to how Aim Windows can help make your extension project a success.
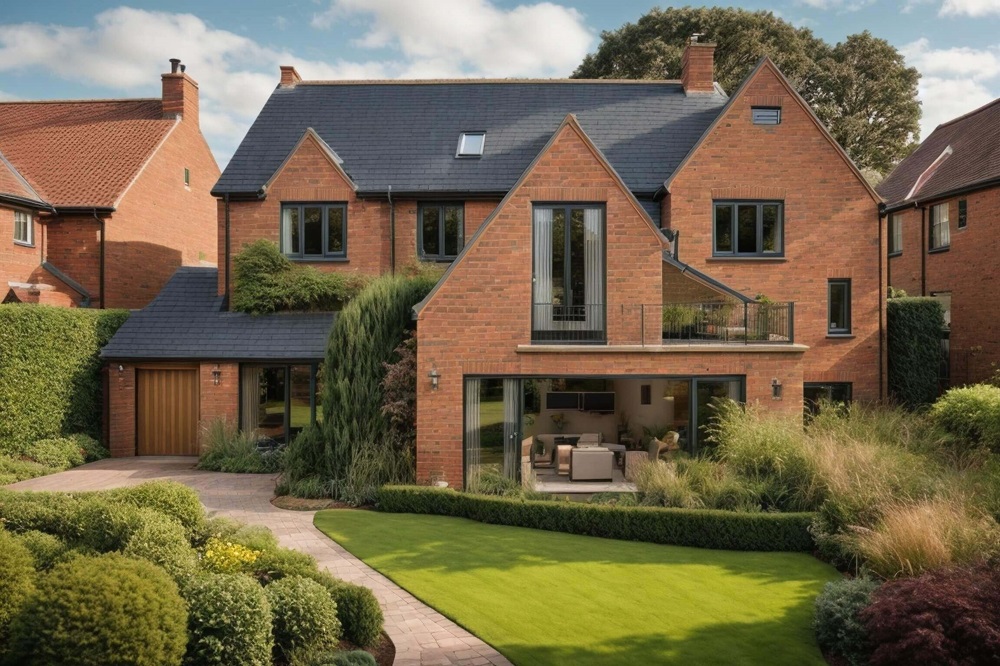
Understanding Planning Permission vs. Permitted Development
Not all house extensions require formal planning permission. Many smaller projects can be built under what’s called ‘permitted development rights’. There are rules that allow certain building works to be completed without the need for a planning application.
When You Might Need Planning Permission
Your extension project will likely need planning permission if:
- The size of your extension covers more than half the area of land around your original house
- It’s a side extension that’s more than one story high or wider than half the width of your house
- Your property is in a conservation area or other designated area
- You live in a flat or maisonette (these don’t have permitted development rights)
- The materials used will look significantly different from your existing property
When You Might Not Need Planning Permission
Your extension might fall under permitted development rights if:
- It’s a rear extension that doesn’t extend too far from the original house (typically up to 4 meters for a detached house or 3 meters for other houses)
- It’s a single-story side extension that’s less than 4 meters high and less than half the width of your house
- The materials used match your existing home
- It doesn’t include balconies, verandas, or raised platforms
Even if your project appears to qualify for permitted development, a number of factors still need to be accounted for. Your permitted development rights may differ if you live in a conservation area, or there may be specific restrictions applicable to your property. We recommend you always check with your local council.
Navigating the Planning Process
If your extension doesn’t fall under permitted development, you’ll need to submit a planning application to your local planning authority. Here’s a simplified overview of the process:
- Prepare your application: You’ll need detailed plans of your proposed extension, including how it relates to neighbouring properties. Some councils may also require a Design & Access Statement, particularly in conservation areas or for larger projects.
- Submit and wait: After submitting your application and paying the fee, the local authority will consult with neighbours and other parties. Most decisions are made within 8 weeks, but large-scale developments may take longer.
- Understand the outcome: You’ll either get approval, approval with conditions, or a refusal. If refused, you can either modify your plans or appeal the decision.
Remember that even if you don’t need planning permission, your extension will still need to comply with building regulations, which ensure the work meets standards for safety, energy efficiency, and accessibility.
Prior Approval for Larger Extensions
For some larger rear extensions, there is a middle ground between permitted development and full planning permission, known as ‘prior approval’. This applies to rear extensions up to 8m for detached houses and 6m for others.
This process requires you to notify your local authority, who will then consult with your neighbours. It’s less involved than a full planning application but gives neighbours a chance to raise concerns.
Common Reasons Extensions Get Refused
Understanding why planning applications get refused can help you design an extension that’s more likely to be approved:
- Overshadowing neighbouring properties
- Loss of privacy for neighbours
- Design that’s out of character with the area
- Negative impact on trees or wildlife
- Concerns about parking or traffic
- Overdevelopment of the site, extensions that are too large in relation to the plot of home size
If you’re unsure about any aspect of planning permission, it’s always best to contact your local planning authority for advice before starting your project. Many offer pre-application advice services that can save you time and stress in the long run.
Choosing the Right Glazing for Your Extension
One of the most important aspects of any new extension is the glazing. Windows, doors, and roof lanterns not only affect the appearance of your extension but also impact the amount of natural light it lets in and its energy efficiency.
At Aim Windows, we specialise in providing high-quality windows, doors, and roof lanterns that can transform your new space. Here’s what we can offer:
Windows for Extensions
Windows play a crucial role in your extension, affecting everything from efficiency and light to ventilation and security. We offer:
- uPVC windows: Cost-effective yet high-quality, our uPVC windows come from industry leaders Eurocell and Rehau. They’re energy efficient, low maintenance, and available in over 30 fade-resistant colours.
- Aluminium windows: Our slim aluminium windows from Smarts feature cutting-edge thermal break technology for excellent thermal efficiency. With a lifespan of up to 45 years and available in any RAL colour, they’re a stylish, long-lasting option.
Both our uPVC and aluminium windows come with comprehensive 10-year insurance-backed guarantees, giving you complete peace of mind about their quality and durability.
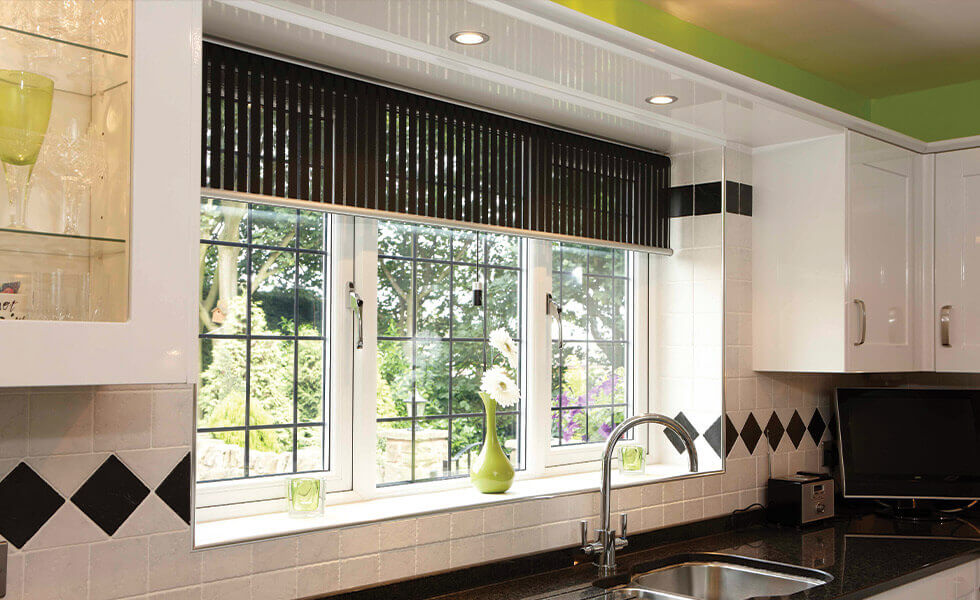
Doors for Extensions
The right doors can create a seamless connection between your extension and the rest of your home or garden. Popular options for extensions include:
- Bifold doors: These folding doors create a stunning connection between inside and outside spaces. When fully open, they stack neatly to one side, creating a wide, unobstructed opening. Our aluminium bifold doors are available in any RAL colour and are designed for smooth, reliable operation.
- Sliding doors: If you want to maximise glass and minimise frames, sliding doors are an excellent choice. They’re perfect for framing views and bringing in light without taking up any space when opened.
- French doors: For a more traditional look, French doors provide a classic, elegant option. They’re versatile and work well in both modern and period properties.
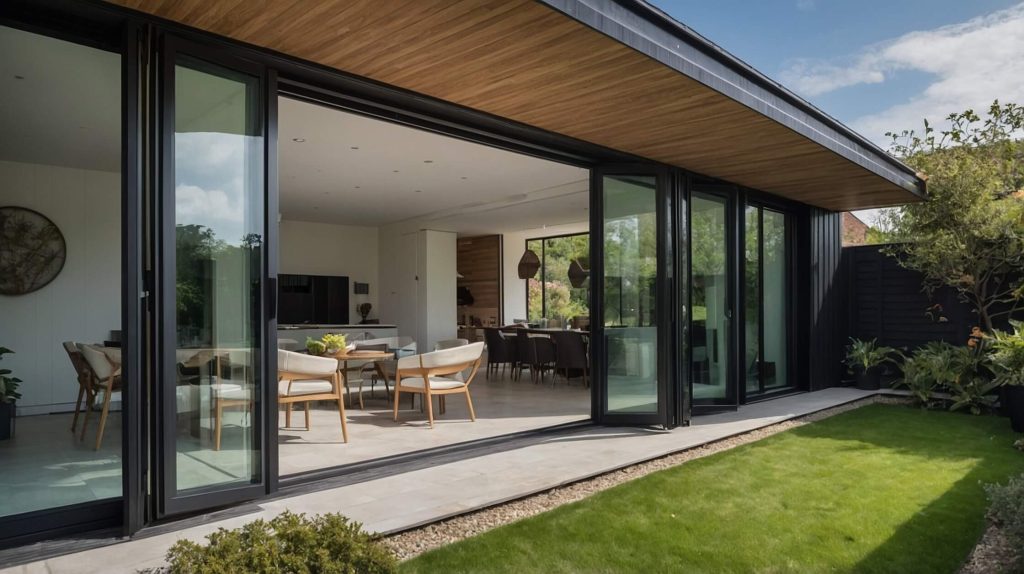
Roof Lanterns
Roof lanterns are a popular way to bring natural light into extensions, particularly those with flat roof extensions. They create a stunning architectural feature while flooding your space with daylight.
We offer roof lanterns from leading manufacturers Atlas and Korniche, known for slim frames, excellent thermal performance, and beautiful designs. These can be customised to suit your extension, with options including:
- Contemporary, regular, and square configurations
- Various sizes to suit your space
- A range of colours to complement your home
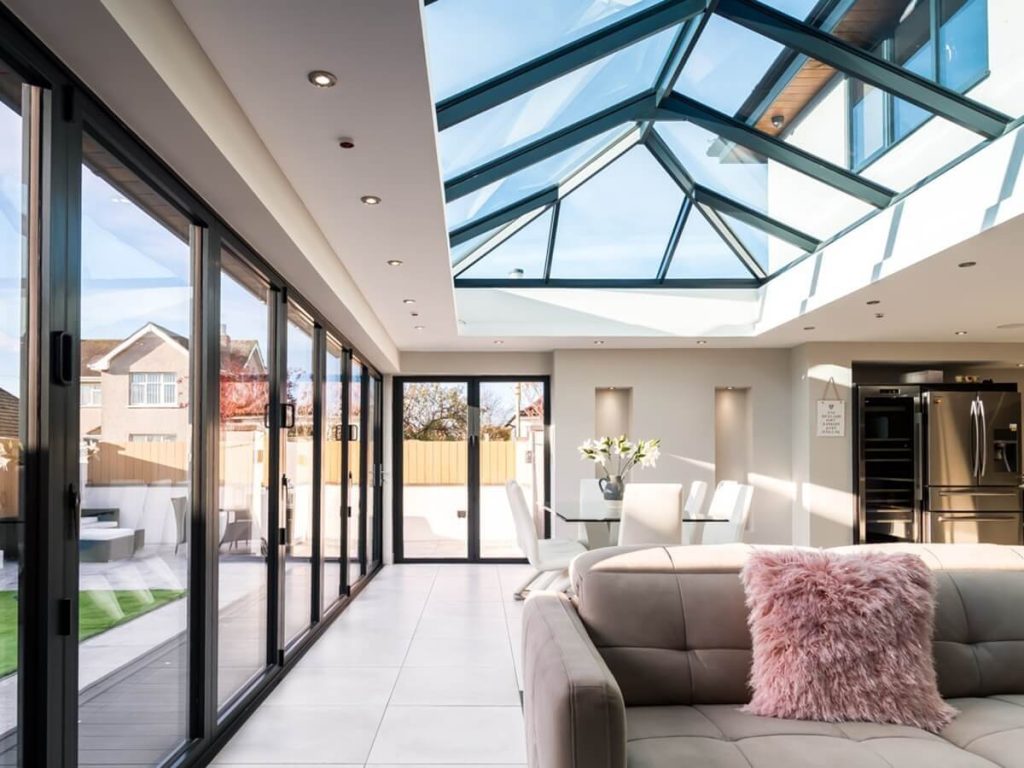
Why Work Directly with a Glazing Specialist for Home Extensions?
When planning your extension, it’s common for builders or project managers to include windows and doors in their quotes. However, there are several advantages to working directly with a specialist glazing company like Aim Windows:
- Expert Advice: We can provide specialist knowledge on the best glazing solutions for your type of project, helping you make informed choices.
- Quality Assurance: By working directly with us, you’ll benefit from our comprehensive guarantees and our commitment to quality.
- Perfect Coordination: We are happy to work closely with your builder to ensure everything runs smoothly. Our full site survey reduces the risk of issues with measurements or installations.
- Attention to Detail: We understand the importance of details to make sure your extension looks and performs like you imagined.
Why Choose Aim Windows?
At Aim Windows, we take pride in offering a professional and reliable service to homeowners across London. Here’s why our customers choose us:
- We never use subcontractors – all our fitters are directly employed by us
- We hold full FENSA accreditation and offer insurance-backed guarantees
- Our surveyors are IQ Level 3 NVQ Certified in Fenestration
- We use high-quality hardware from trusted brands like Yale, Ultion, MILA, and Winkhaus
- We have extensive experience working with homeowners and builders
Working with Aim Windows gives you peace of mind that the glazing aspects of your home extension project will be handled professionally and to the highest standards.

Contact Us for Extension Help
Planning a home extension can seem daunting, but with the right information and expert help, it can be a smooth process. Whether your project requires planning permission or falls under permitted development rules, careful planning and quality products are key to creating a successful extension that increases the value of your home.
At Aim Windows, we’re here to help your extension come to life with excellent products and installation. Our expert team can advise on the best materials and styles to complement your new space, working closely with your builder to ensure a perfect finish.
We’d love to invite you to our Poplar showroom. This is the best way to see and use our products, as well as speak with our friendly team about our previous work on similar projects and planning tips.
For more advice and information, you can:
- Call us on 0207 537 0852
- Email us at info@aimwindows.co.uk
- Use our online contact form
